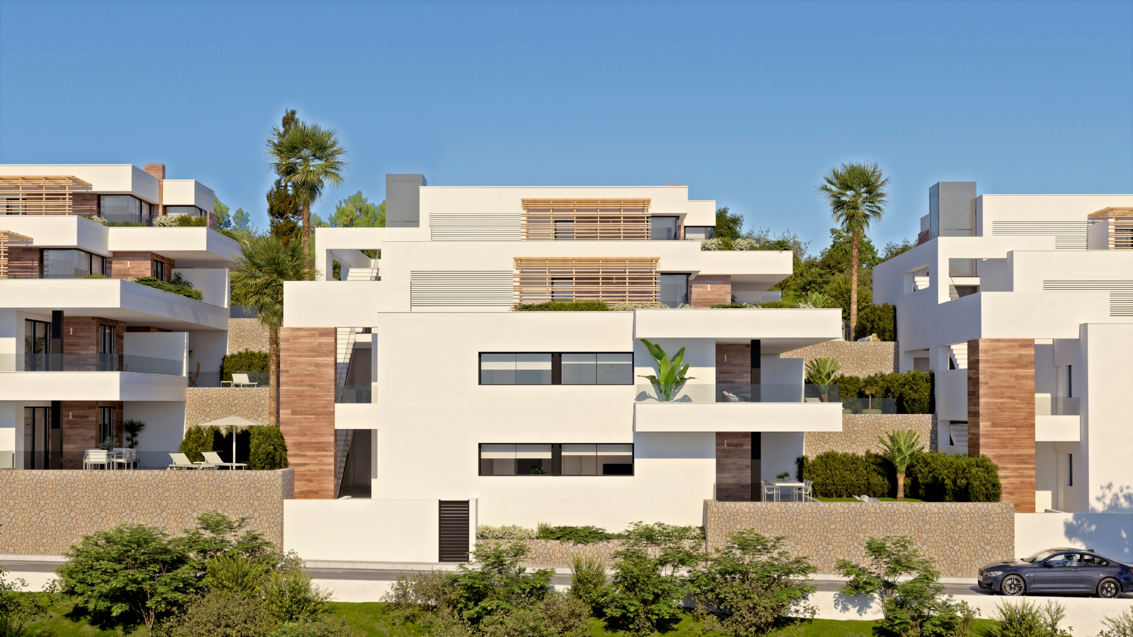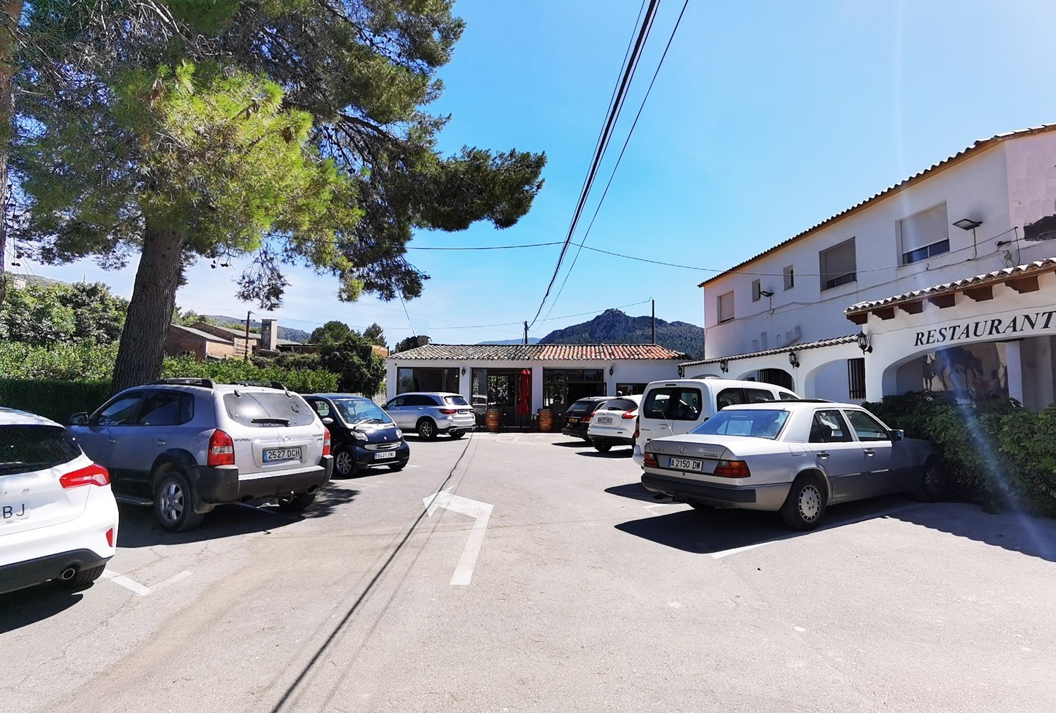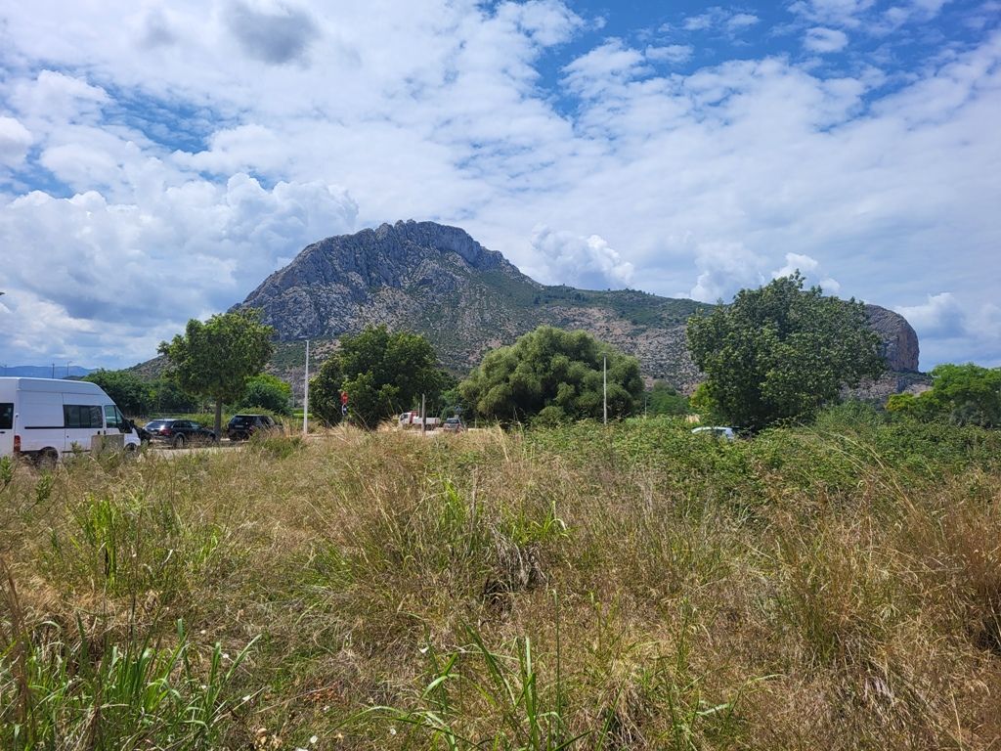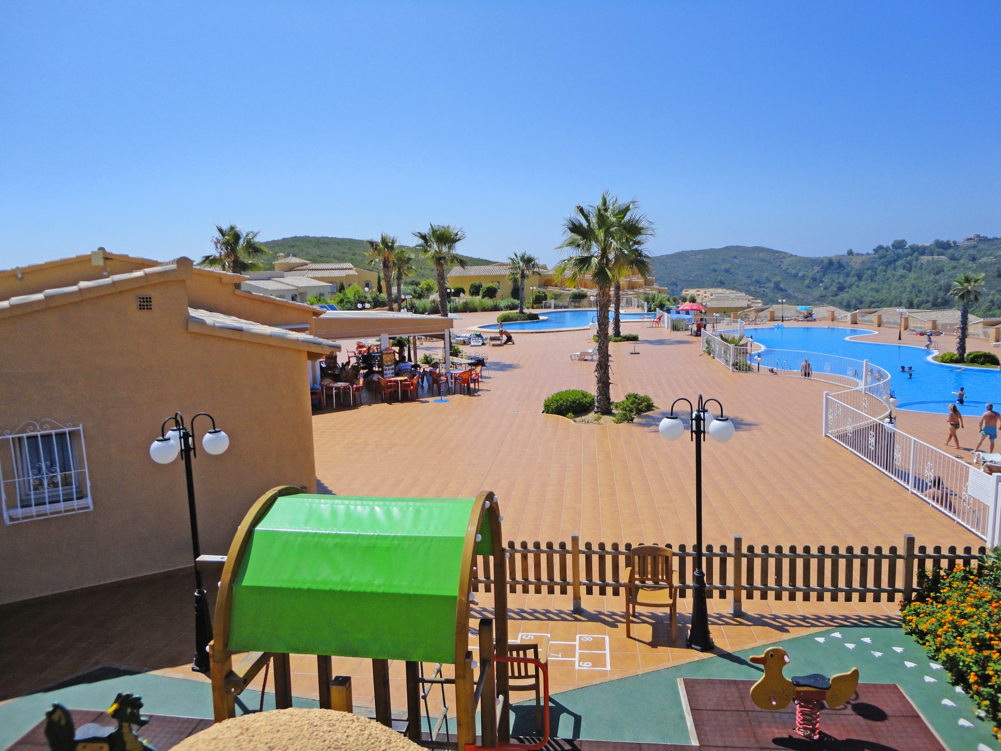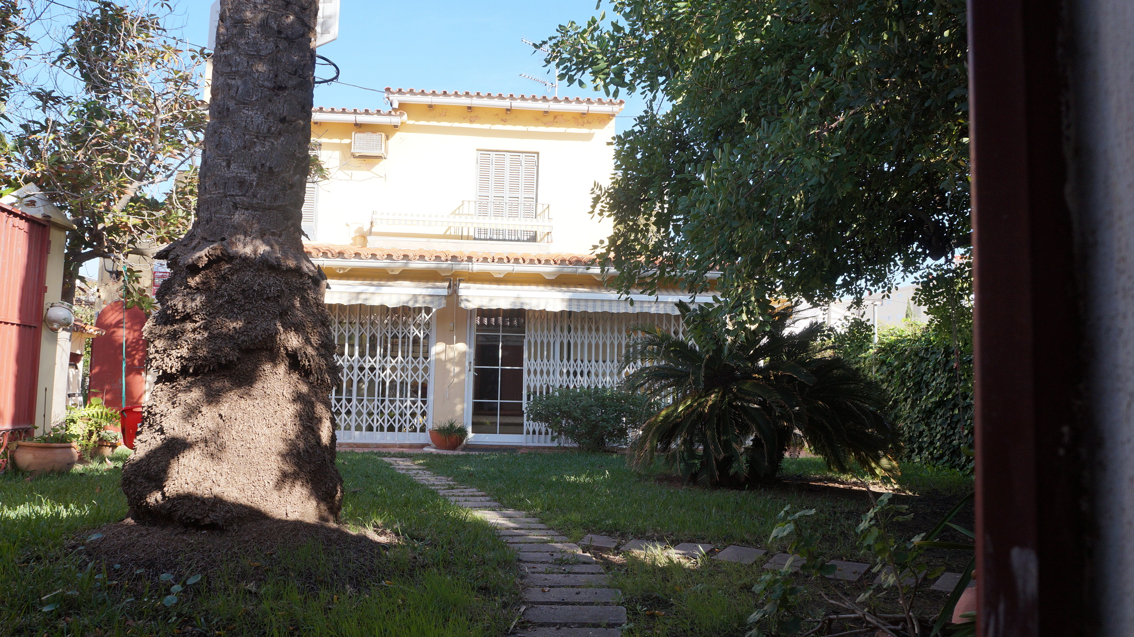- Home
- »
- Properties
- »
- All our Properties
C/PATRICIO FERRANDIZ, 66, E.
03700, Dénia, Alicante.
info@albadomus.com
Montecala Gardens Cumbre del Sol. New built modern apartments for sale in Benitachell (between Javea and Moraira) ref: PG045 with 2 bedrooms, 2 bathrooms, several models with terrace, garden, solarium.
- Type: Apartment
- Town: Benitachell
- Area: Summits of the Sun
- Plot size: 0 m²
- Build size: 346 m²
- Useful surface: 0 m²
- Terrace: 0 m²
- Bedrooms: 2
- Bathrooms: 3
| Energy Rating Scale | Consumption kW/h m2/year | Emissions kg CO2/m2 year |
|---|---|---|
A |
0 |
0 |
B |
0 |
0 |
C |
0 |
0 |
D |
0 |
0 |
E |
0 |
0 |
F |
0 |
0 |
G |
0 |
0 |
Note: These details are for guidance only and complete accuracy cannot be guaranted. All measurements are approximate.
C/PATRICIO FERRANDIZ, 66, E.
03700, Dénia, Alicante.
info@albadomus.com
Country house for sale in Benidoleig, with private pool. A large property with many possibilities. If you are looking for a place with plenty of space, surrounded by nature and with pure air, this is your home. 190 m from town center and a short drive to the beach, golf resort, shopping center, new hospital and the motorway. On the ground floor we find the open kitchen, pantry and dining room with fireplace, a laundry room, a living room, a bathroom and 2 bedrooms. The first floor has 3 double bedrooms and a bathroom, there is a large living room with the possibility of making an exit to the outside and terrace. Outside there is a beautiful barbecue with oven, a carport for 2 cars, a storage house. Fenced plot. Irrigation water, for domestic use there is a well spring. The house has municipal water and electricity connections.
- Type: Villa
- Town: benidoleig
- Area: urban
- Views: panoramic
- Plot size: 7.000 m²
- Build size: 370 m²
- Useful surface: 0 m²
- Terrace: 0 m²
- Bedrooms: 5
- Bathrooms: 2
- Kitchen: Open
- Heating: Central Propane Gas
- Pool: Private
- Open terrace:
- Covered terrace:
- Parking:
- Storage room: 1
| Energy Rating Scale | Consumption kW/h m2/year | Emissions kg CO2/m2 year |
|---|---|---|
A |
0 |
0 |
B |
0 |
0 |
C |
0 |
0 |
D |
0 |
0 |
E |
0 |
0 |
F |
0 |
0 |
G |
0 |
0 |
Note: These details are for guidance only and complete accuracy cannot be guaranted. All measurements are approximate.
- Villa
- Private
- Denia->mountain
- 240 m²
- 4 + 1
- 650 m²
C/PATRICIO FERRANDIZ, 66, E.
03700, Dénia, Alicante.
info@albadomus.com
Villa in Denia with panoramic sea views. This great villa located on a plot of 650 meters with different and beautiful outdoor areas, has a main house, an apartment and the possibility of making another apartment or expanding the one you already have, making another large independent house. As you can see in the photos, from the same bed of the master bedroom you can enjoy the spectacular panoramic views that the property has, also from the living room, dining room or any of its terraces. The house of 240 m2 is distributed in a large living room with an open kitchen, has an exit to the covered terrace and from it, to the open that has next to it. In the dining room we have access to the two bedrooms and the two bathrooms. When we go out to the barbecue area we find the pool, from which we can also enjoy the magnificent views, both of the pool and the table it has to eat or spend good times with family and friends, Next to this we have the stairs by which we go down to the area where the other terrace is located and the independent apartment that has a kitchen, a living room, a bedroom and a bathroom. Attached to the apartment we have a small living room with an area that is used right now as a storage room and where we can make the other apartment or expand the one you already have, thus getting another house with two or three bedrooms. The property has heating and two air conditioning splits. If you are looking for a quiet area to live in Denia, do not hesitate to contact us to visit this great property that we have for sale.
- Type: Villa
- Town: Denia
- Area: mountain
- Views: sea
- Plot size: 650 m²
- Build size: 240 m²
- Useful surface: 0 m²
- Terrace: 0 m²
- Bedrooms: 3 + 1
- Bathrooms: 4 + 1
- Lounge: 2
- Kitchen: American
- Heating: central
- Pool: Private
- Open terrace:
- Covered terrace:
- Parking:
- Storage room: 1
| Energy Rating Scale | Consumption kW/h m2/year | Emissions kg CO2/m2 year |
|---|---|---|
A |
0 |
0 |
B |
0 |
0 |
C |
0 |
0 |
D |
0 |
0 |
E |
0 |
0 |
F |
0 |
0 |
G |
0 |
0 |
Note: These details are for guidance only and complete accuracy cannot be guaranted. All measurements are approximate.
- Apartment
- Community
- Denia->Golf
- 303 m²
- 3
- 0 m²
C/PATRICIO FERRANDIZ, 66, E.
03700, Dénia, Alicante.
info@albadomus.com
lf you are looking for a place with charm, tranquility, quality of life and magnificent views of the sea and the mountains, this house will not leave you indifferent.
Spectacular and spacious home with very good finishes.
Its 300m² are distributed in 3 bedrooms, (the main one with dressing room, bathroom en suite and direct access to the large terrace), large living room, open kitchen with island, laundry room, 3 bathrooms, partially covered terrace with spectacular views of the sea and the entire coast. line
Housing equipped with many extras such as electric shutters, videointercom, underfloor heating, air conditioning ducts throughout the house, and various extras in lighting. spectacular views of the mountains and the sea
The price includes one storage room and garage/parking space on the devolpment has an elevator.
The urbanization is part of the La Sella Resort, and has a beautiful garden area and a large swimming pool.
The residential also provides the following services with 24 hour security/surveillance service, supermarket, pharmacy, restaurants, tennis courts (8), horse riding, golf course with 27 holes and a 5 * hotel with spa.
- Type: Apartment
- Town: Denia
- Area: Golf
- Views: Mountain
- Plot size: 0 m²
- Build size: 303 m²
- Useful surface: 200 m²
- Terrace: 105 m²
- Bedrooms: 3
- Bathrooms: 3
- Kitchen: Independent
- Built in: 2006
- Heating: underfloor Heating
- Pool: Community
- Open terrace:
- Covered terrace:
- Sat/TV:
- Storage room: 1
- Elevator:
| Energy Rating Scale | Consumption kW/h m2/year | Emissions kg CO2/m2 year |
|---|---|---|
A |
0 |
0 |
B |
0 |
0 |
C |
0 |
0 |
D |
0 |
0 |
E |
0 |
0 |
F |
0 |
0 |
G |
0 |
0 |
Note: These details are for guidance only and complete accuracy cannot be guaranted. All measurements are approximate.
C/PATRICIO FERRANDIZ, 66, E.
03700, Dénia, Alicante.
info@albadomus.com
Restaurant in Orba, Alicante, for sale, due to owner's retirement. The restaurant has a large dinning room with fireplace, a small living room, kitchen, pantry, 2 restrooms and a storage room. It also has a covered terrace with barbecue, a bar, toilet and a patio. It has an apartment on top that is distributed in living / dining room, open kitchen, open terrace, 4 bedrooms and 2 bathrooms. Parking for 20 cars. Orba is just 10 km from the motorway, Ondara shopping centre, the new hospital, Denia and the beach are all within 20 minutes.
- Type: commercial property
- Town: Orba
- Area: urban
- Views: Mountain
- Plot size: 0 m²
- Build size: 300 m²
- Useful surface: 0 m²
- Terrace: 0 m²
- Bedrooms: 4
- Bathrooms: 2
- Heating: Electric
- Open terrace:
- Parking:
| Energy Rating Scale | Consumption kW/h m2/year | Emissions kg CO2/m2 year |
|---|---|---|
A |
0 |
0 |
B |
0 |
0 |
C |
0 |
0 |
D |
0 |
0 |
E |
0 |
0 |
F |
0 |
0 |
G |
0 |
0 |
Note: These details are for guidance only and complete accuracy cannot be guaranted. All measurements are approximate.
C/PATRICIO FERRANDIZ, 66, E.
03700, Dénia, Alicante.
info@albadomus.com
Urban plot for sale in the Alicante municipality of El Vergel. This municipality located in the north of the Costa Blanca is ten minutes from the beaches of Denia and the La Marina Shopping Centre, has all the services and is well located with proximity to the exit of the AP7 that gives access to Denia and its region. Its main façade is oriented to the south and surrounded by green spaces, giving it great potential for the construction of collective housing for habitual residence. The plot has an area of 2431 square meters and its buildable area in a dense block with a ground floor plus three floors means approximately 4,060 square meters of roof. If you want more information, do not hesitate to ask us.
- Type: Solar
- Town: The Verger
- Area: urban
- Views: Mountain
- Plot size: 2.431 m²
- Build size: 4.060 m²
- Useful surface: 0 m²
- Terrace: 0 m²
Note: These details are for guidance only and complete accuracy cannot be guaranted. All measurements are approximate.
C/PATRICIO FERRANDIZ, 66, E.
03700, Dénia, Alicante.
info@albadomus.com
Montecala Gardens Cumbre del Sol. New built modern apartments for sale in Benitachell (between Javea and Moraira) ref: PG042 with 3 bedrooms, 2 bathrooms, several models with terrace, garden, solarium.
- Type: Apartment
- Town: Benitachell
- Area: Summits of the Sun
- Plot size: 0 m²
- Build size: 217 m²
- Useful surface: 0 m²
- Terrace: 0 m²
- Bedrooms: 3
- Bathrooms: 2
| Energy Rating Scale | Consumption kW/h m2/year | Emissions kg CO2/m2 year |
|---|---|---|
A |
0 |
0 |
B |
0 |
0 |
C |
0 |
0 |
D |
0 |
0 |
E |
0 |
0 |
F |
0 |
0 |
G |
0 |
0 |
Note: These details are for guidance only and complete accuracy cannot be guaranted. All measurements are approximate.
C/PATRICIO FERRANDIZ, 66, E.
03700, Dénia, Alicante.
info@albadomus.com
Villa with large plot two steps from the beach. Very close to Denia. Great land. Many possibilities: housing, business, mini hotel. A unique property very interesting as an investment. Recommended for Golden Visa applicants.
- Type: Villa
- Town: Denia
- Area: Las Marinas
- Views: Garden
- Plot size: 1.206 m²
- Build size: 260 m²
- Useful surface: 0 m²
- Terrace: 40 m²
- Bedrooms: 6
- Bathrooms: 3
- Lounge: 1
- Dining room: 1
- Kitchen: Independent
- Heating: Fireplace
- Pool: not
- Garage:
- Open terrace:
- Covered terrace:
- Parking:
- Fireplace:
- Storage room: 1
- Barbecue:
- Double glazing:
- Fenced/Walled garden:
| Energy Rating Scale | Consumption kW/h m2/year | Emissions kg CO2/m2 year |
|---|---|---|
A |
0 |
0 |
B |
0 |
0 |
C |
0 |
0 |
D |
0 |
0 |
E |
0 |
0 |
F |
0 |
0 |
G |
0 |
0 |
Note: These details are for guidance only and complete accuracy cannot be guaranted. All measurements are approximate.
C/PATRICIO FERRANDIZ, 66, E.
03700, Dénia, Alicante.
info@albadomus.com
View, view, panoramic view! This detached villa was built in 2002 and is located in a privileged position with breathtaking sea views. It is situated in a quiet and exclusive residential area, just a few minutes away from the city center. The village of Teulada is also conveniently within walking distance.
Exterior: The villa features a magnificent saltwater pool with an infinity edge and a terrace that provides an ideal space for relaxation and enjoying the sea view. The property is secured by an electric driveway gate, and a carport is also available.
Upon entering the villa on the ground floor, you step into the entrance area. From there, you enter the spacious living room with a cozy soapstone fireplace and large windows that offer direct access to the outdoor terrace. The luxurious kitchen is equipped with highquality appliances from Neff, Gaggenau, and Miele and boasts a builtin downdraft extractor hood. Additionally, there is an office, a separate guest toilet, and a glazed naya (covered terrace) with a separate toilet and shower. Who wouldn't want to wake up in the master bedroom with an ensuite bathroom, take a morning dip in the pool, and enjoy the stunning sea view Here, your dream becomes a reality.
The lower floor comprises a separate studio with a renovated bedroom, living room, kitchen, and bathroom. Furthermore, there are three additional separate bedrooms and two bathrooms on this level.
Additional features: The villa includes a garage and is equipped with warm/cold air conditioning in almost every room. The heating system consists of ecofriendly electric storage panels from Oekoswiss, which come with a 7year warranty and ensure low energy costs and a pleasant living climate.
In summary, this modern seaview villa offers luxurious amenities, a unique location, and spectacular views. It is the perfect place to unwind and enjoy the Mediterranean lifestyle.
- Type: Villa
- Town: Teulada
- Views: panoramic
- Plot size: 800 m²
- Build size: 275 m²
- Useful surface: 0 m²
- Terrace: 0 m²
- Bedrooms: 5
- Bathrooms: 4
- Lounge: 2
- Dining room: 1
- Kitchen: Independent
- Built in: 2002
- Heating: central
- Pool: Private
- Garage:
- Open terrace:
- Covered terrace:
- Parking:
- Sat/TV:
- Storage room: 1
| Energy Rating Scale | Consumption kW/h m2/year | Emissions kg CO2/m2 year |
|---|---|---|
A |
154.83 |
31.44 |
B |
154.83 |
31.44 |
C |
154.83 |
31.44 |
D |
154.83 |
31.44 |
E |
154.83 |
31.44 |
F |
154.83 |
31.44 |
G |
154.83 |
31.44 |
Note: These details are for guidance only and complete accuracy cannot be guaranted. All measurements are approximate.
- Villa
- Private
- Denia->interior
- 227 m²
- 3
- 1.833 m²
C/PATRICIO FERRANDIZ, 66, E.
03700, Dénia, Alicante.
info@albadomus.com
Nice Villa in Denia, with lots of light and sunny, built on a plot of 1.833 m², with the possibility of segregating surface for the construction of another house. The house has 227 m² built and is distributed on the main floor with hall, a beautiful living room, 3 bedrooms, distributor and staircase, 2 bathrooms, closed kitchen, laundry room, pantry and two large terraces, one covered and the other one uncovered. On the upper floor there is 1 bedroom, with bathroom, office and a solarium terrace. The house has central heating and air conditioning. The winery is located on the semibasement floor.
Attached to the house we find the garage, event room with kitchen, barbecue and wood oven and another covered terrace. Pool of 4 x 8 m., with large terrace, garden areas of low maintenance and an orchard. The house is supplied with water from its own well with a 10,000 litres tank. The house is built with top quality materials and good finishes, PVC exterior carpentry with safety glazing and thermal bridge breakage, white lacquered wood interior carpentry. The house is very well connected, with quick access to all services and close to greenway.
- Type: Villa
- Town: Denia
- Area: interior
- Views: clear
- Plot size: 1.833 m²
- Build size: 227 m²
- Useful surface: 0 m²
- Terrace: 0 m²
- Bedrooms: 4
- Bathrooms: 3
- Lounge: 1
- Dining room: 2
- Kitchen: Independent
- Built in: 2000
- Heating: Central Propane Gas
- Pool: Private
- Garage:
- Open terrace:
- Covered terrace:
- Parking:
- Storage room: 1
| Energy Rating Scale | Consumption kW/h m2/year | Emissions kg CO2/m2 year |
|---|---|---|
A |
0 |
0 |
B |
0 |
0 |
C |
0 |
0 |
D |
0 |
0 |
E |
0 |
0 |
F |
0 |
0 |
G |
0 |
0 |
Note: These details are for guidance only and complete accuracy cannot be guaranted. All measurements are approximate.
- Penthouse
- not
- olive->Frontline beach
- 222 m²
- 2
- 0 m²
C/PATRICIO FERRANDIZ, 66, E.
03700, Dénia, Alicante.
info@albadomus.com
Penthouse for sale in the luxurious complex of Oliva Nova Golf within walking distance of one of the best beaches on the Costa Blanca, spectacular duplex with large terraces and its own swimming pool, barbecue, 360 degrees views, very sunny. The property has two bedrooms and two bathrooms, modern kitchen, fully equipped, with electric blinds, air conditioning with heat pump
Urbanization with tropical garden and swimming pool, parking space in the basement and storage room
A must see!! if you are looking for something very special, contact us for a viewing!
- Type: Penthouse
- Town: olive
- Area: Frontline beach
- Plot size: 0 m²
- Build size: 222 m²
- Useful surface: 92 m²
- Terrace: 129 m²
- Bedrooms: 2
- Bathrooms: 2
- Lounge: 1
- Dining room: 1
- Kitchen: equipped
- Heating: by ducts
- Pool: not
- Garage:
- Open terrace:
- Covered terrace:
- Parking:
- Storage room: 1
- Elevator:
Note: These details are for guidance only and complete accuracy cannot be guaranted. All measurements are approximate.
- detached house
- Community
- Denia->beach
- 142 m²
- 2
- 0 m²
C/PATRICIO FERRANDIZ, 66, E.
03700, Dénia, Alicante.
info@albadomus.com
Exclusive townhouse in urbanization with only 18 homes, In 1st line of beach at Km 2 of Las Marinas. One step away from Denia and with direct access from the community garden to the beach.
A gem! This house has been built in 1982 and subsequently renovated by the current owners in 2010, using top quality materials, all the windows of the house are PVC with shutter and mosquito net, stoneware floors, easy cleaning and maintenance, a beautiful, bright, charming and comfortable house.
It has a constructed area of 142 meters. Distributed over 2 floors, consists of 3 double bedrooms with fitted wardrobes and an office, two bathrooms with shower both, has a large living room with cassette fireplace brand "jotul", united in a single space with a fully equipped kitchen and exit to the main terrace of about 12 meters, with sea views; It has another terrace on the top floor of 16 square meters, from this we have sea views.
From the main terrace, which is equipped with a shower, very practical, you have access to the private garden of the house of about 48m square. From there to the urbanization and the pool, and to the beach, with fine sand and crystal clear waters.
It also has a private garage type carpot of 24 square meters, very practical.
This house has the possibility of extending a few more meters.
Be sure to come and see it, it is a real whim! And a fabulous investment!!
- Type: detached house
- Town: Denia
- Area: beach
- Views: sea
- Plot size: 0 m²
- Build size: 142 m²
- Useful surface: 0 m²
- Terrace: 12 m²
- Bedrooms: 3
- Bathrooms: 2
- Lounge: 1
- Dining room: 1
- Kitchen: American
- Built in: 1982
- Heating: Electric
- Pool: Community
- Garage:
- Open terrace:
- Storage room: 1
| Energy Rating Scale | Consumption kW/h m2/year | Emissions kg CO2/m2 year |
|---|---|---|
A |
0 |
0 |
B |
0 |
0 |
C |
0 |
0 |
D |
0 |
0 |
E |
0 |
0 |
F |
0 |
0 |
G |
0 |
0 |
Note: These details are for guidance only and complete accuracy cannot be guaranted. All measurements are approximate.
